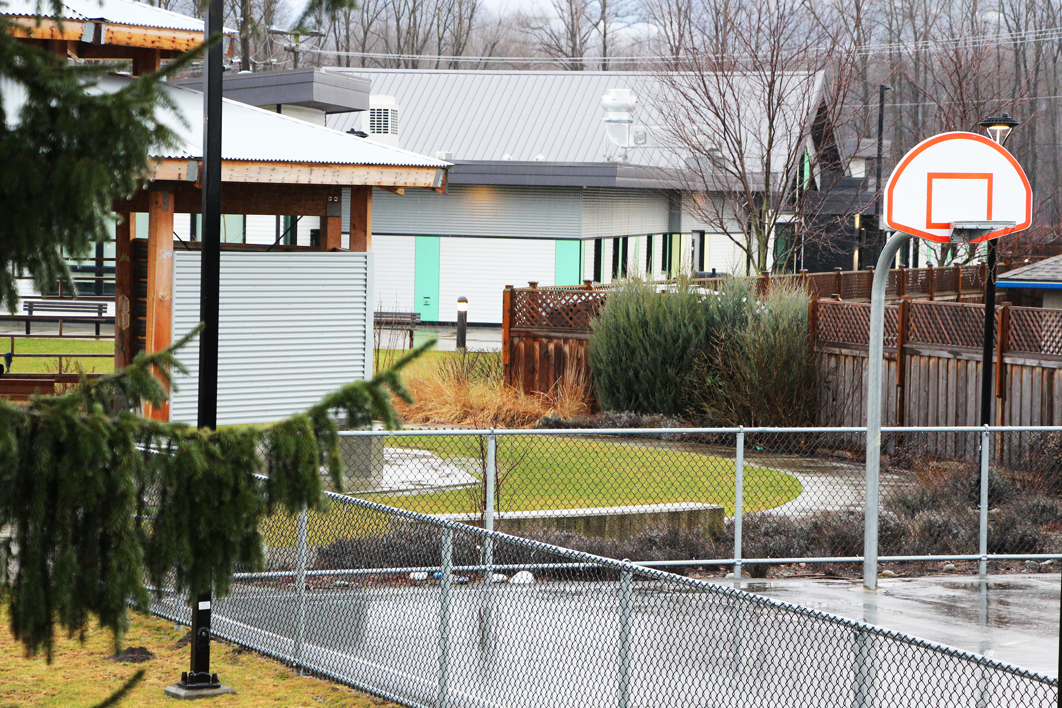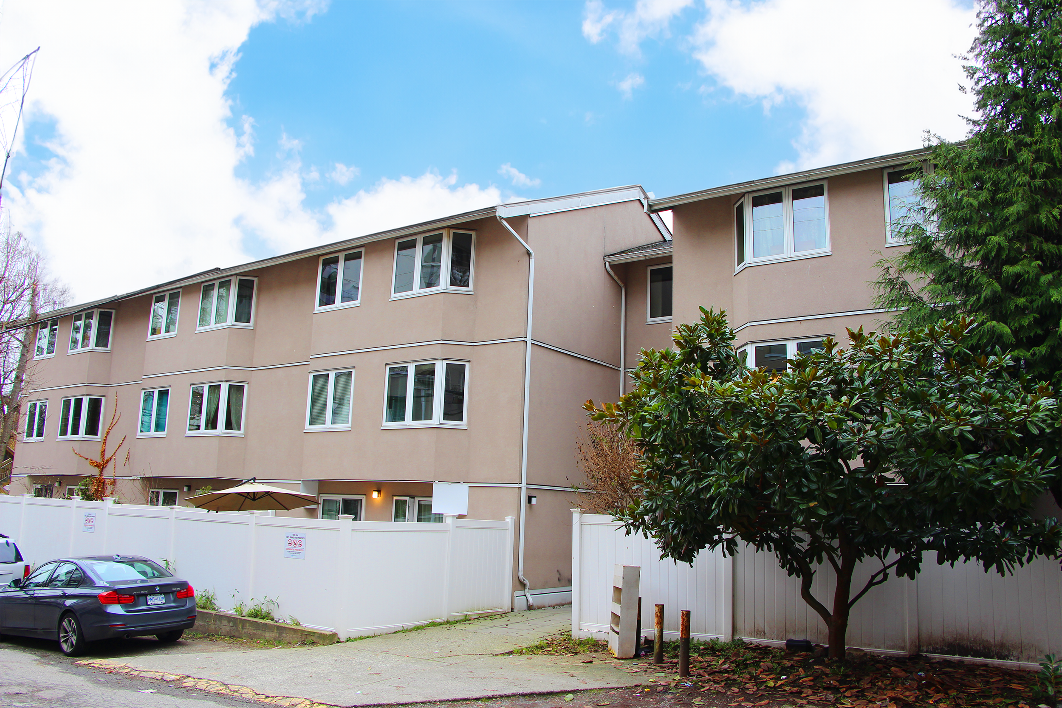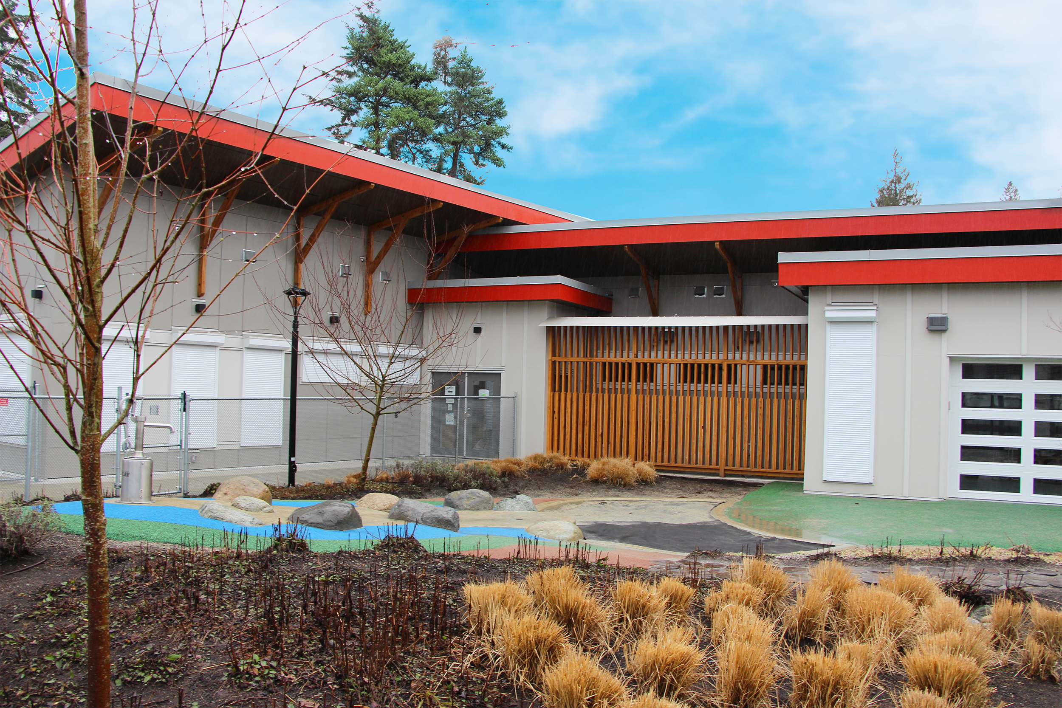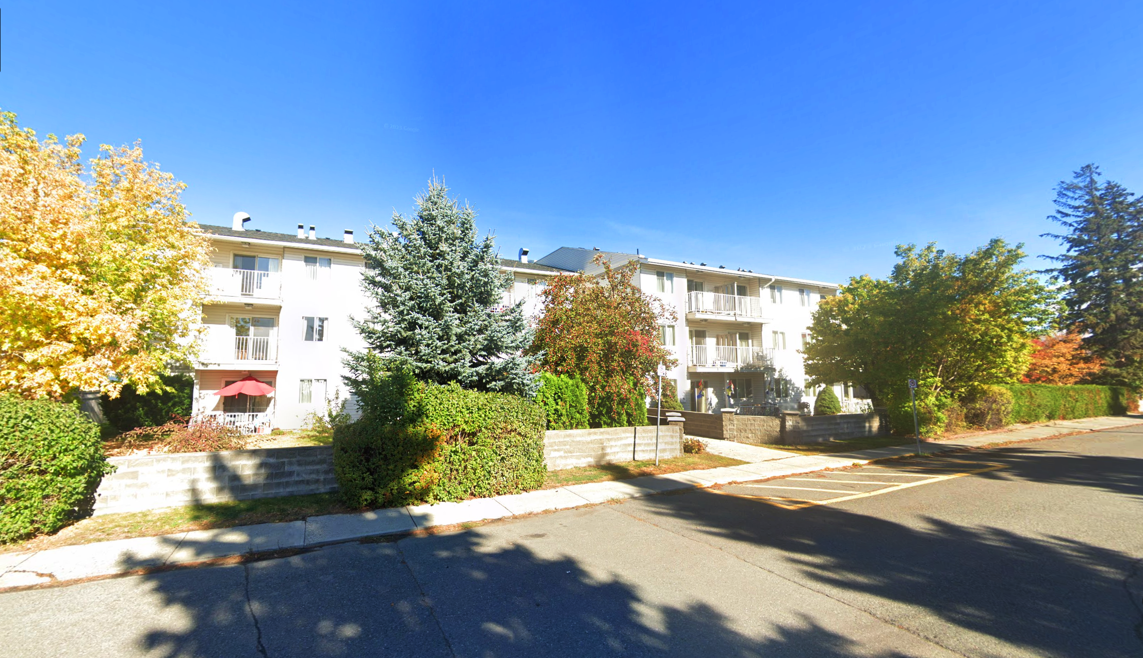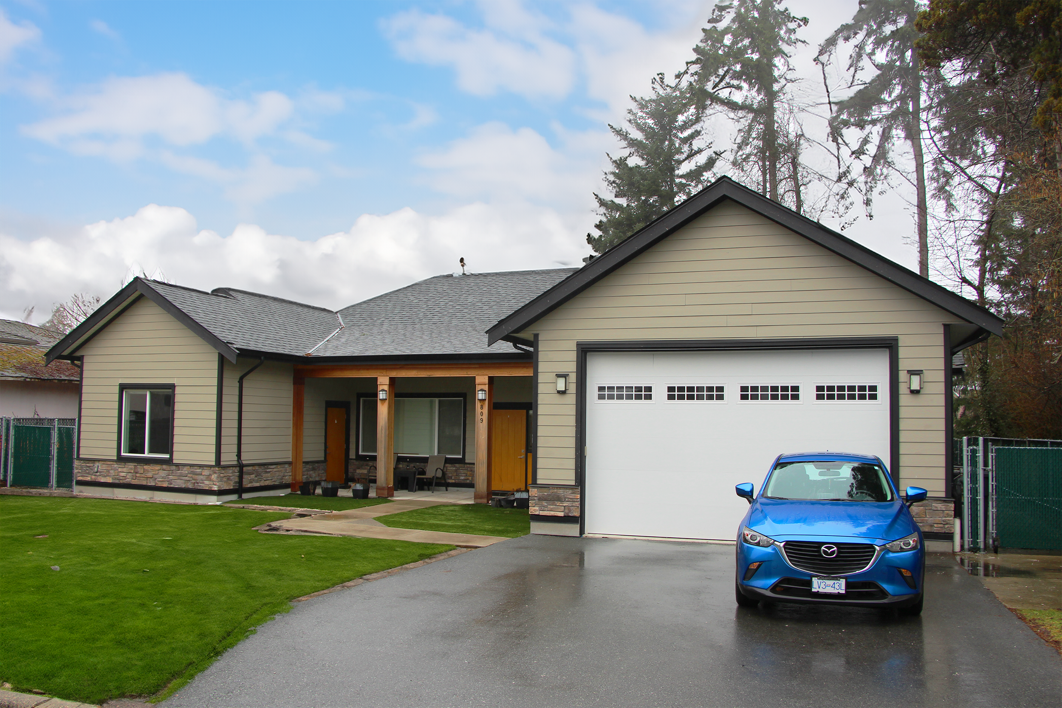Our projects are a testament to our commitment to excellence.
Explore our portfolio to see how we're transforming spaces and redefine excellence
Current Project
Cartier Homes in Shaughnessy
Embark on a journey of bespoke living with our upcoming project, "Cartier Homes in Shaughnessy", located at the corner of Cartier St and W 26th Ave. As the architects sketch the initial outlines of luxury, you're invited to be part of the narrative, contributing to creating your dream home.
These future 3-5 bedroom attached houses, ranging from a generous 1,700 to 3,000 square feet, redefine the standard of abundant living in Vancouver's prestigious Shaughnessy neighborhood. Each residence is a canvas waiting for your personal touch, a sanctuary to mirror your unique lifestyle.
Luxury isn’t just a feature; it's woven into every detail. Picture mornings bathed in natural light filtering through spacious interiors, each room meticulously crafted for comfort and elegance. From the sleek modern kitchens to the serene bedrooms, every space whispers sophistication.
What sets Cartier Homes in Shaughnessy apart isn't just the promise of quality; it's the promise of a lifestyle. Your future home is more than a property; it's a statement of status, an investment in privacy and security. Nestled in this prestigious neighborhood at the corner of Cartier St and W 26th Ave, you're not just buying a house; you're claiming your place in an exclusive community.
In Shaughnessy, luxury isn't just a commodity; it's a way of life. Join us as we embark on the journey to create a living space that mirrors your aspirations, where the essence of privacy, safety, and status intertwine to form the backdrop of your unwritten story.
Your Shaughnessy story starts here. Be the author of your luxury living experience.
Your Exclusive Haven Awaits – Cartier Homes in Shaughnessy.
Recent Projects
Youth Treatment Center
This purposeful 20-suite youth center designed and built for BC Housing in Chilliwack. Situated on a spacious 56,000 square-foot site, this project exceeds municipal standards by achieving Step Code 4 sustainability, showcasing our commitment to energy efficiency and green building practices. The collaborative design-build approach ensured a seamless process, resulting in a community-centric haven that fosters well-being and support for its residents. The Youth Treatment Center is not just a structure; it's a testament to our dedication to creating sustainable and impactful spaces that elevate the lives of those they serve.
Comox Twin Buildings
This remarkable project featuring the interior and exterior renovation of two tenanted buildings with a total of 60 units in Vancouver. Executed for BC Housing, this undertaking included interior unit upgrades, elevator replacements, re-piping, and extensive electrical enhancements. What sets this project apart is its exceptional coordination during tenancy, showcasing our adept planning skills. Urban Renewal Residences stands as a testament to our commitment to redefining urban living, combining modern aesthetics with strategic upgrades while ensuring minimal disruption for the residents.
Marina Park Building
Welcome to Marina Park Building in Delta, where we undertook a renovation of a fully tenanted 50-unit, 3-storey apartment complex. Meticulously coordinated while occupied, our daily efforts ensured uninterrupted use for tenants. This project seamlessly balanced interior and exterior upgrades, including a complete building envelope remediation with cladding, windows, and roofing replacement. The mechanical scope featured state-of-the-art replacements, such as high-efficiency boilers and upgraded ventilation units. Electrical and suite enhancements, including fire alarm system upgrades, ensure Marina Park stands as a contemporary and comfortable haven for its residents.
Davie Jones School Childcare
Sited in Pitt Meadows, this project involves the Board of Education School District No. 42 overseeing the Design-Build of a daycare facility for Davie Jones School. Meeting Step Code sustainability requirements, the initiative prioritizes safety, functionality, and aesthetic appeal, showcasing a collaborative effort with SD.42. The design integrates cutting-edge technology and sustainable practices, emphasizing environmental responsibility and modern standards. This project stands as a model of innovation, sustainability, and community engagement, contributing to both immediate needs and long-term environmental well-being.
Tradewinds Terrace
Located in Merritt, this project is a noteworthy undertaking involving the renovation of a fully tenanted 30-unit building. The initiative is guided by BC Housing, a key player in community development, as the overseeing client. The comprehensive renovation spans both individual units and communal spaces, featuring significant upgrades such as interior renovation of the units, complete re-piping, elevator replacement, and strategic additions to mechanical units.
Fully Accessible Group Home
Welcome to Inclusive haven in Coquitlam, a new group home designed and built for a non-profit organization overseen by BC Housing. Featuring lifts in each bathroom, bedroom, and living space this fully accessible building prioritizes comfort and independence for tenants with disabilities, exemplifying our commitment to inclusive living.

